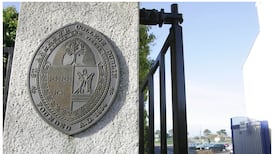Perched above the Clontarf seafront, 78 Dollymount Avenue has spent 90 years watching the tides shift across Dublin Bay.
From its elevated position at the top of the avenue, it is the closest of the original houses on the road to the sea with its windows framing the Poolbeg chimneys and the curve of the coast towards Howth.
In the same family since 1978, the 1930s house is now coming to market for the first time in nearly half a century through KM Property with an asking price of €1.5 million.
The difference this time around though is that the property comes with full planning permission for a detached four-bedroom home on the site to the side of the original house. New owners may like the idea of having this in their back pocket if required down the line or could decide to leave well enough alone and not let anything get in the way of the views that the house currently enjoys.
READ MORE
There are two ways into the house: from the road, a walk up the steps that run through the front garden leads to the original hall door, while vehicular access from Castle Vernon at the rear offers a route into the back of the house.
Inside, much of the original fabric remains intact. To the right of the hall, the dual-aspect livingroom takes in both sea and docklands views, while the second reception room beyond retains its original tiled fireplace and timber surround.
The kitchen, running the width of the back, is part of a later extension, but the former breakfastroom survives under an arched opening, complete with hearth and antique stove.
Off this space is a ground-floor bedroom with en suite and doors to the garden, while the kitchen opens to a timber deck.
The garden wraps around the house, screened by mature trees that create a private, sheltered atmosphere. There are a few outbuildings for storage and a greenhouse at the back wall.











Upstairs, the views get even better. From the front windows, the bay appears almost level with the horizon, uninterrupted by rooftops. There are three bedrooms here, each with its original fireplace, along with a bathroom and separate WC.
The converted attic adds two more rooms – one used as a study, the other as a bedroom with en suite – both with generously pitched ceilings and dormer windows.
The house has been well cared for over the years with charm coming from the original features like the internal doors and tiled fireplaces. It would, however, benefit from some modernisation and with an F energy rating, it will need upgrading, particularly to the heating which is oil-fired.
From the front gate, it’s a short walk to the promenade, the wooden bridge to Dollymount beach and the Bull Island causeway. St Anne’s Park is to the left and the restaurants, cafes and bars along Clontarf Road are within easy reach.
Number 78 is one of the few houses with an clear run of green from its garden to the lands surrounding the Manresa Jesuit Centre behind.
The Castle Vernon development, completed in 2018, runs along the back of Dollymount Avenue but stops short of the last few houses on the road. Standing in the elevated garden, surrounded by trees and sea views, it’s hard to believe this peaceful spot lies just 7km from the city centre.










